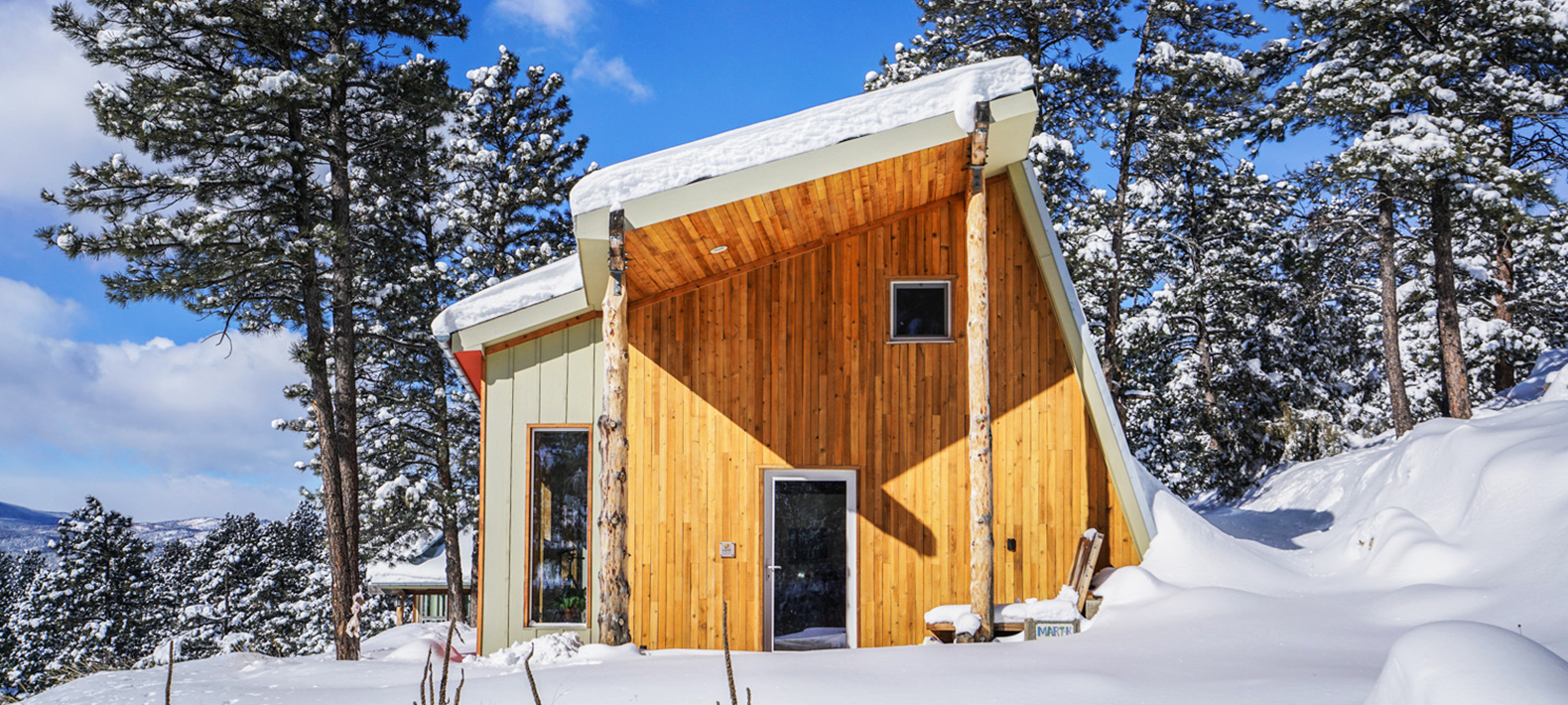Twenty years ago Andrew Michler bought a $60,000 solar shack in the Colorado mountains that “immediately fell apart” and inspired two decades of experiments in off-grid living. Today, he and his wife live in the reconfigured shack and he has turned a former shed on the property into an ultra low-consuming Passive House (Passivhaus).
“Passive House is an international building standard that focuses on how to reduce energy consumption in building by about 90% and they did it by physics really it wasn’t developed by builders it was developed by physicists,” explains Michler. “Everything how a building interacts with its environment, the thermal dynamics of how heat transfers through materials, the way that energy is produced in the building, how solar gains come into the building or are avoided in a building so this entire building is basically designed in a spreadsheet.”
The home is shaped in a wedge which helps with passive solar orientation and also helps avoid unnecessary surface area and heat loss. The wedge also contributes to an unconventional open plan interior which includes a hanging net bed. Check it out below…
If you like this idea, be sure to share it with your friends and inspire someone you know. Anything becomes possible with just a little inspiration…

