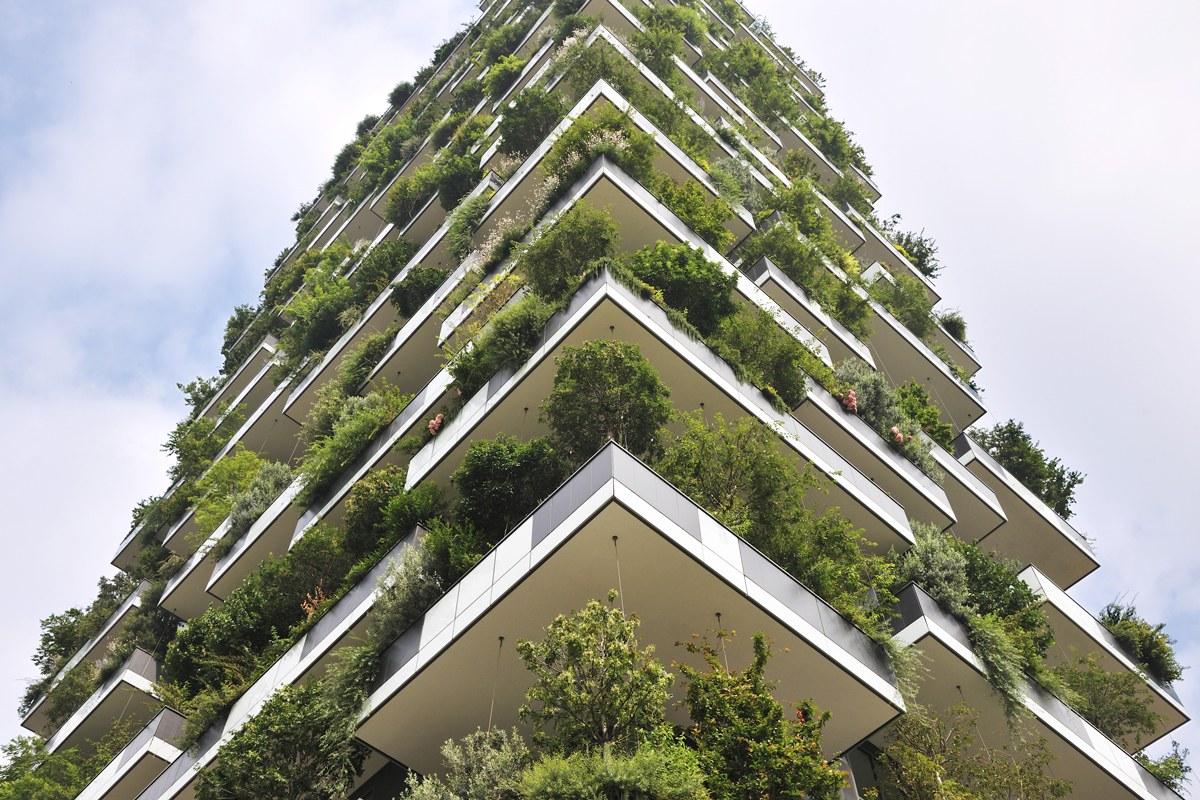How To Become More Self-Sufficient Without Starting a Full-Blown Farm…
Want to start preserving your harvest, making your own soap, or building a backyard root cellar — but not sure where to begin? “Homesteading Advice” gives you instant lifetime access to 35+ practical homesteading books on food preservation, veggie gardening, DIY natural cleaning products (save over $250 per year with this skill alone), brewing, off-grid energy, and a whole lot more…
Click Here To Check It Out Now!
Vertical Forest is a model for a sustainable residential building, a project for metropolitan reforestation that contributes to the regeneration of the environment and urban biodiversity without the implication of expanding the city upon the territory. It is a model of vertical densification of nature within the city that operates in relation to policies for reforestation and naturalization of large urban and metropolitan borders…

The first example of the Vertical Forest composed of two residential towers of 110 and 76 m height, was realised in the centre of Milan, on the edge of the Isola neighbourhood, and hosts 900 trees (each measuring 3, 6 or 9 meters) and over 2000 plants from a wide range of shrubs and floral plants distributed in relation to the façade’s position towards the sun…
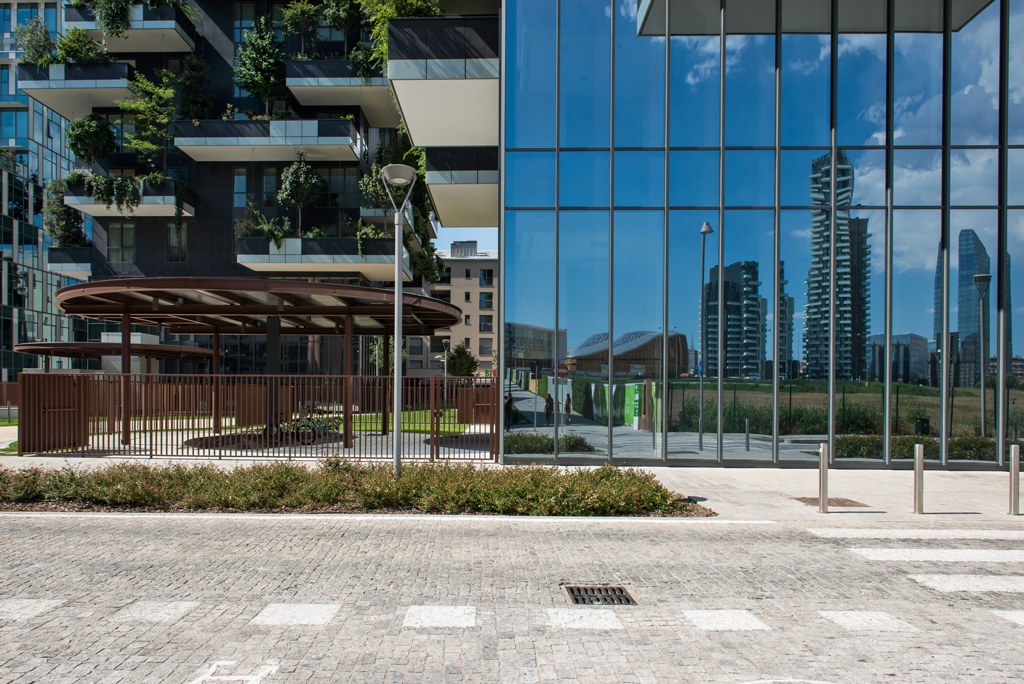
On flat land, each Vertical Forest equals, in amount of trees, an area of 7000 m2 of forest. In terms of urban densification the equivalent of an area of single family dwellings of nearly 75.000 m2. The vegetal system of the Vertical Forest aids in the construction of a microclimate, produces humidity, absorbs CO2 and dust particles and produces oxygen…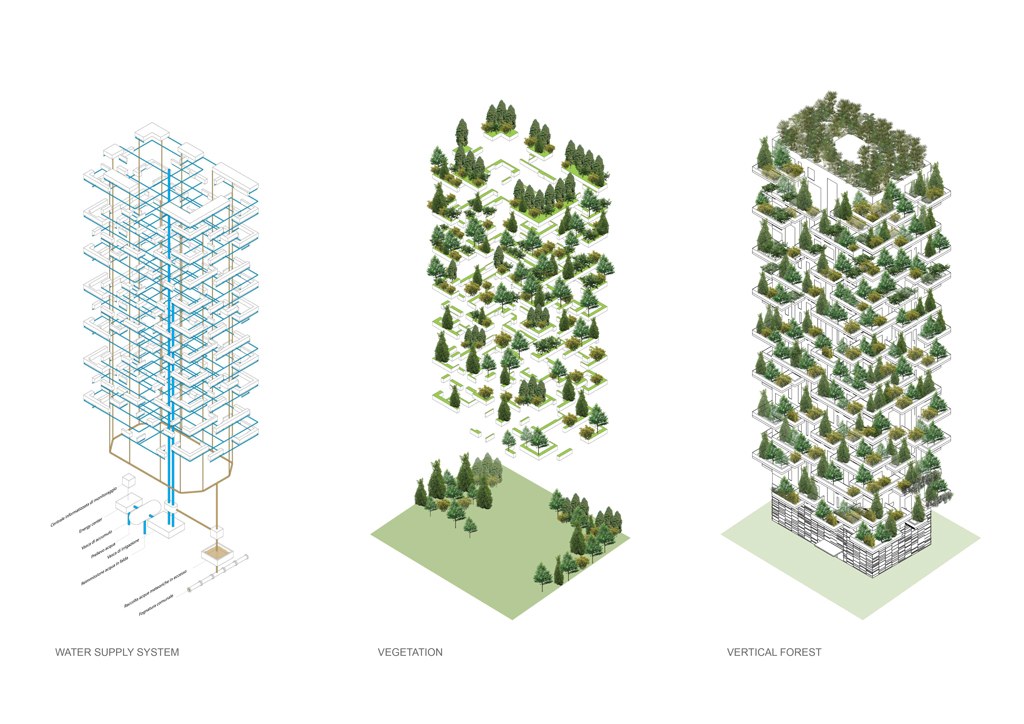
A grey-water filtration system (which is used water which has gone down the sink or shower) ensures the trees are adequately watered. Additionally, photovoltaic power generation help provide sustainable energy to the building…
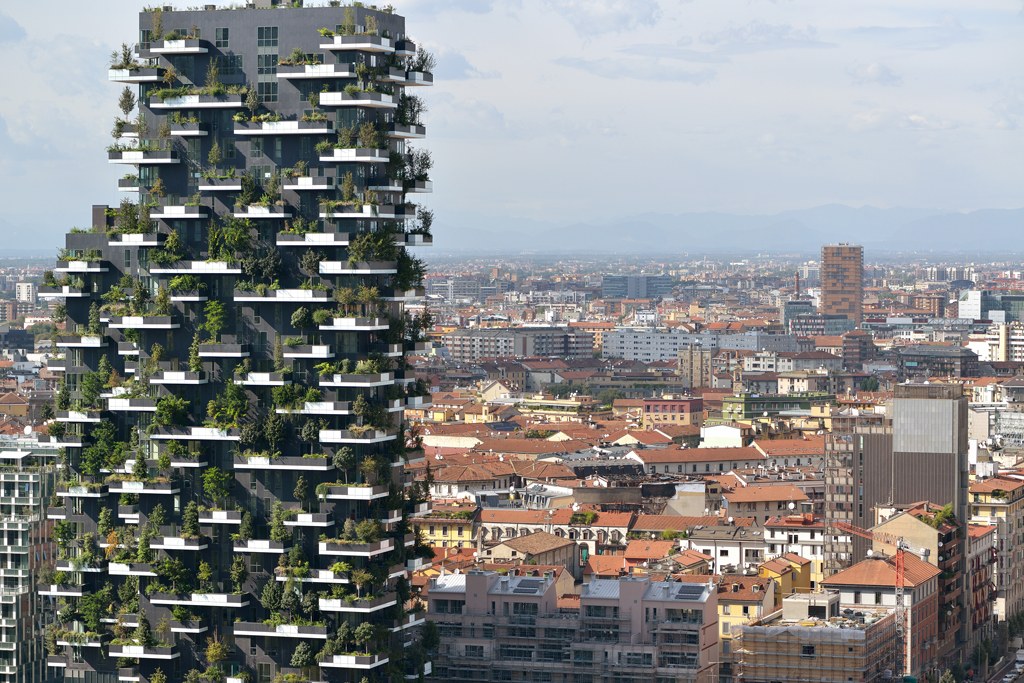
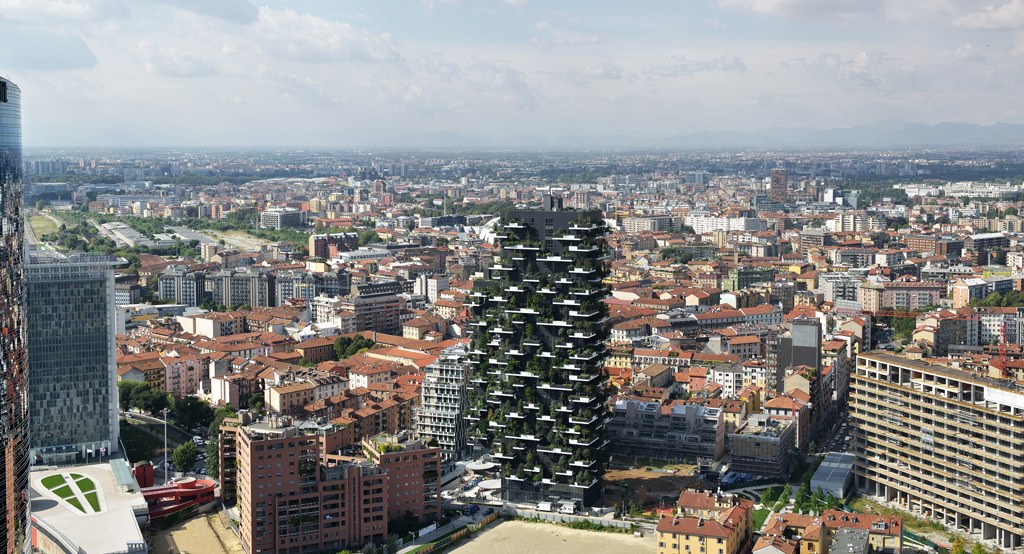
Check out this short video of the project here…
And here’s a short clip of the “flying gardeners” that tend to the trees and plants…
You can read more about the project at the architects website here.
If you like this idea, be sure to share it with your friends and inspire someone you know. Anything becomes possible with just a little inspiration…
