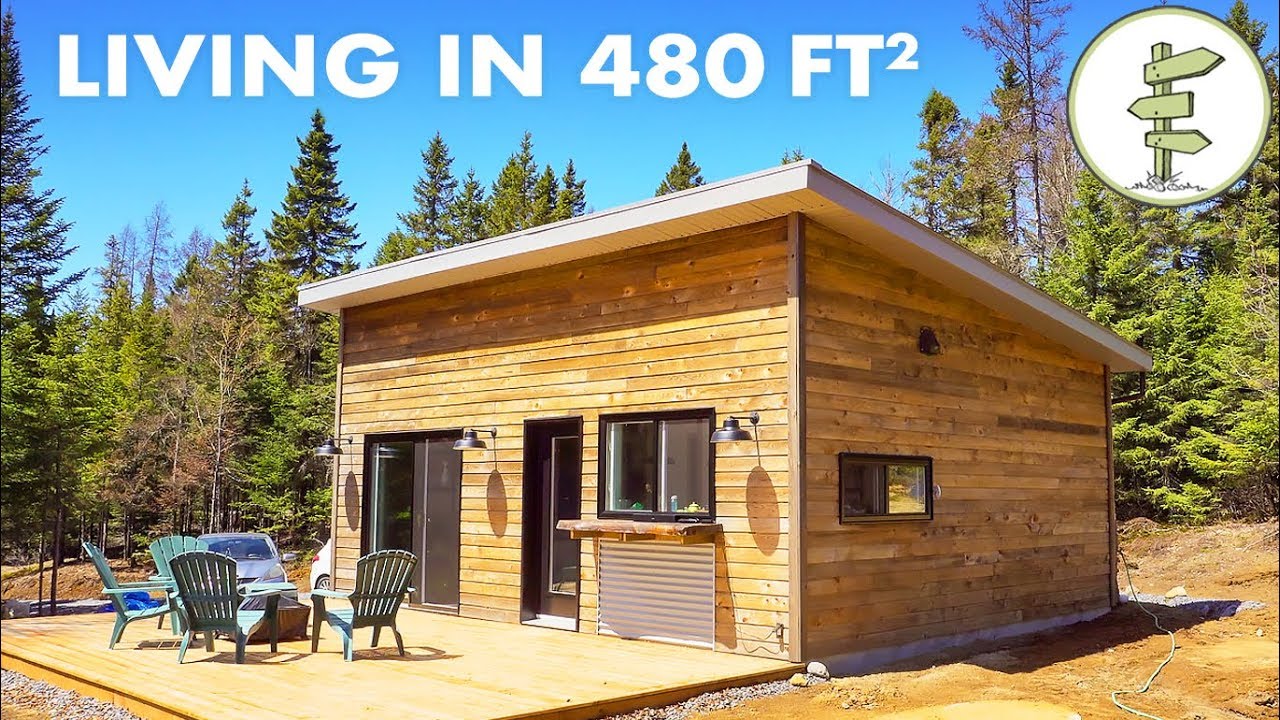How To Become More Self-Sufficient Without Starting a Full-Blown Farm…
Want to start preserving your harvest, making your own soap, or building a backyard root cellar — but not sure where to begin? “Homesteading Advice” gives you instant lifetime access to 35+ practical homesteading books on food preservation, veggie gardening, DIY natural cleaning products (save over $250 per year with this skill alone), brewing, off-grid energy, and a whole lot more…
Click Here To Check It Out Now!
Take a tour of this 480 square foot tiny house and watch the interview with Maxime, who built and lives in the house with his girlfriend. We asked Maxime why he chose to build a house this size, how he found a legal place to put it, and what it’s like now that he’s lived in the house for over a year.
We love that Maxime’s house has low energy needs because it’s a small home with a passive solar design, extra insulation, triple glazed windows, and in-floor radiant heating. He has a well for fresh water, a septic system for waste water, and he’s hooked up to a municipal power grid. He says that with his design and low energy needs, it wasn’t necessary to invest in solar, although that’s not always the case with every home.
We love tiny homes on wheels, but we also love that this one is just a bit bigger and by being on a foundation, helps eliminate some of the issues with tiny houses on trailers, notably, the plumbing issue. Drain pipes and water intakes are less likely to freeze in our cold Canadian winters.
This house seems like a very sustainable, long-term housing solution for single people or couples who don’t need tons of extra space. Check it out below…
If you like this idea, be sure to share it with your friends and inspire someone you know. Anything becomes possible with just a little inspiration…

