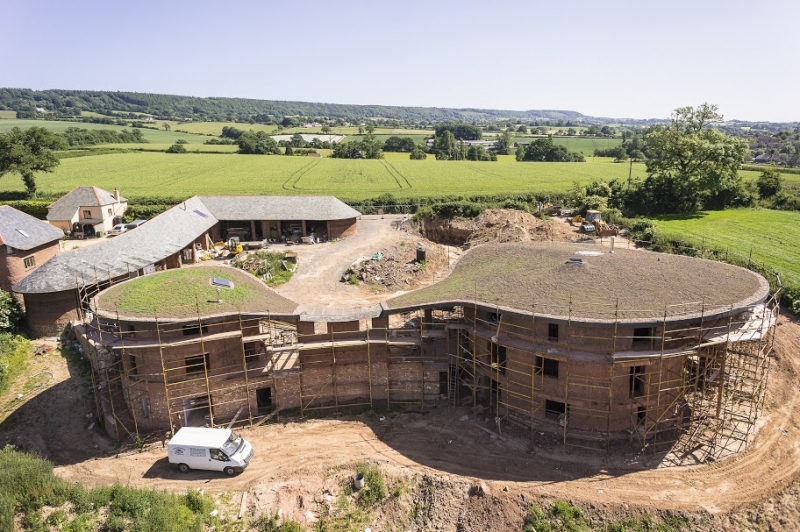How To Become More Self-Sufficient Without Starting a Full-Blown Farm…
Want to start preserving your harvest, making your own soap, or building a backyard root cellar — but not sure where to begin? “Homesteading Advice” gives you instant lifetime access to 35+ practical homesteading books on food preservation, veggie gardening, DIY natural cleaning products (save over $250 per year with this skill alone), brewing, off-grid energy, and a whole lot more…
Click Here To Check It Out Now!
“In March 2010 we obtained special planning permission under PPS7 for a large new Zero-carbon Cob House.
This will be a truly ground breaking building meeting code for sustainable homes level 6 (The highest possible level) bringing cob to the cutting edge of UK domestic Architecture. The scale of this enormous project is breathtaking.
We have moved over 2000 tonnes of soil and excavated over a quater of a mile of foundations laid 10 artic loads of many lightweight blocks as well as 25 loads of eco cocrete (75% less cement due to the use of pfa a waist product from coal fired power stations). We have built 1200 tonnes of cob which has gone into most of the outbuildings, as well as the lower ground floor of the main house and the ground floors of the main house, the sun space green house link and the grenny flat annex…”

